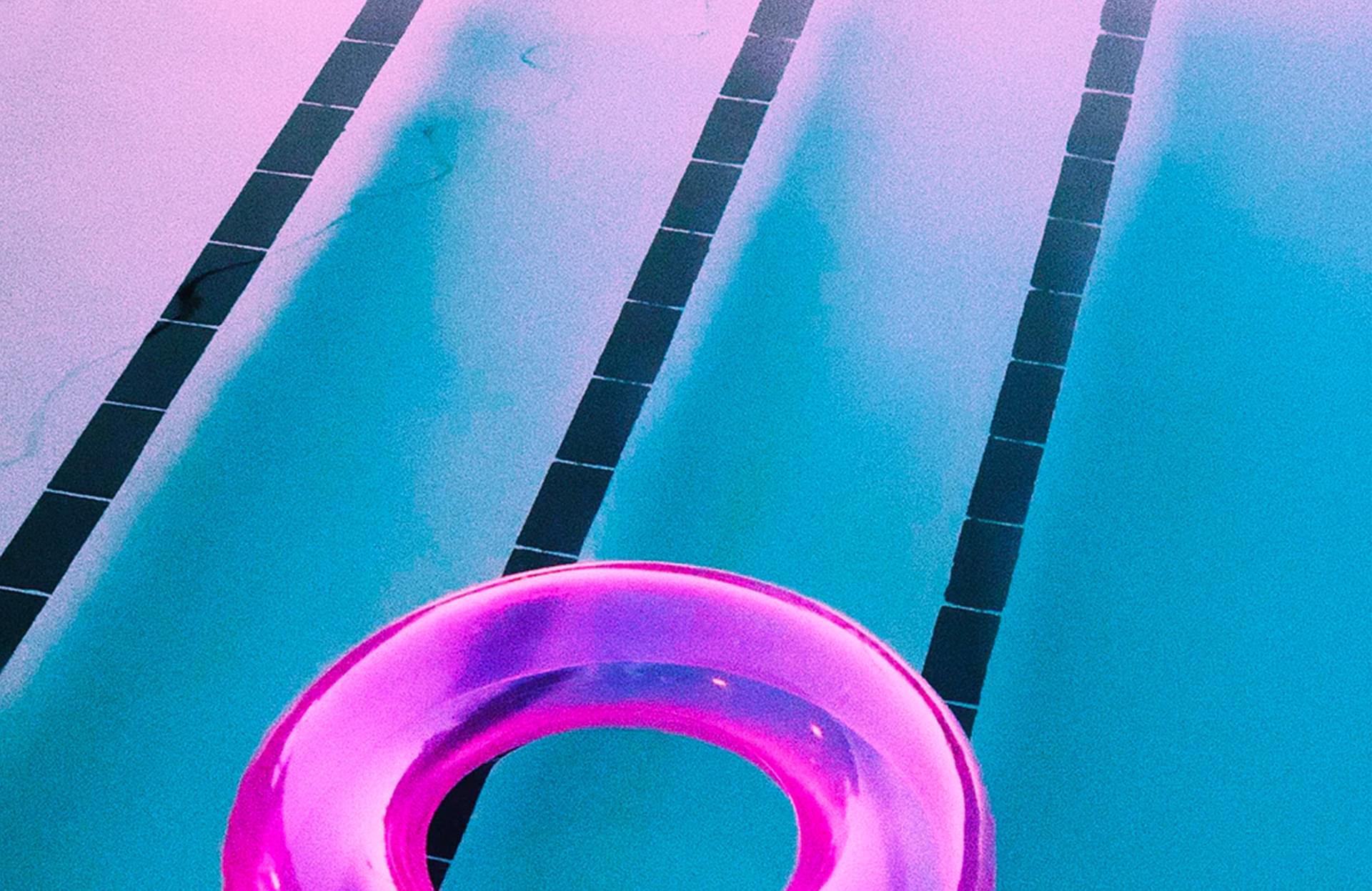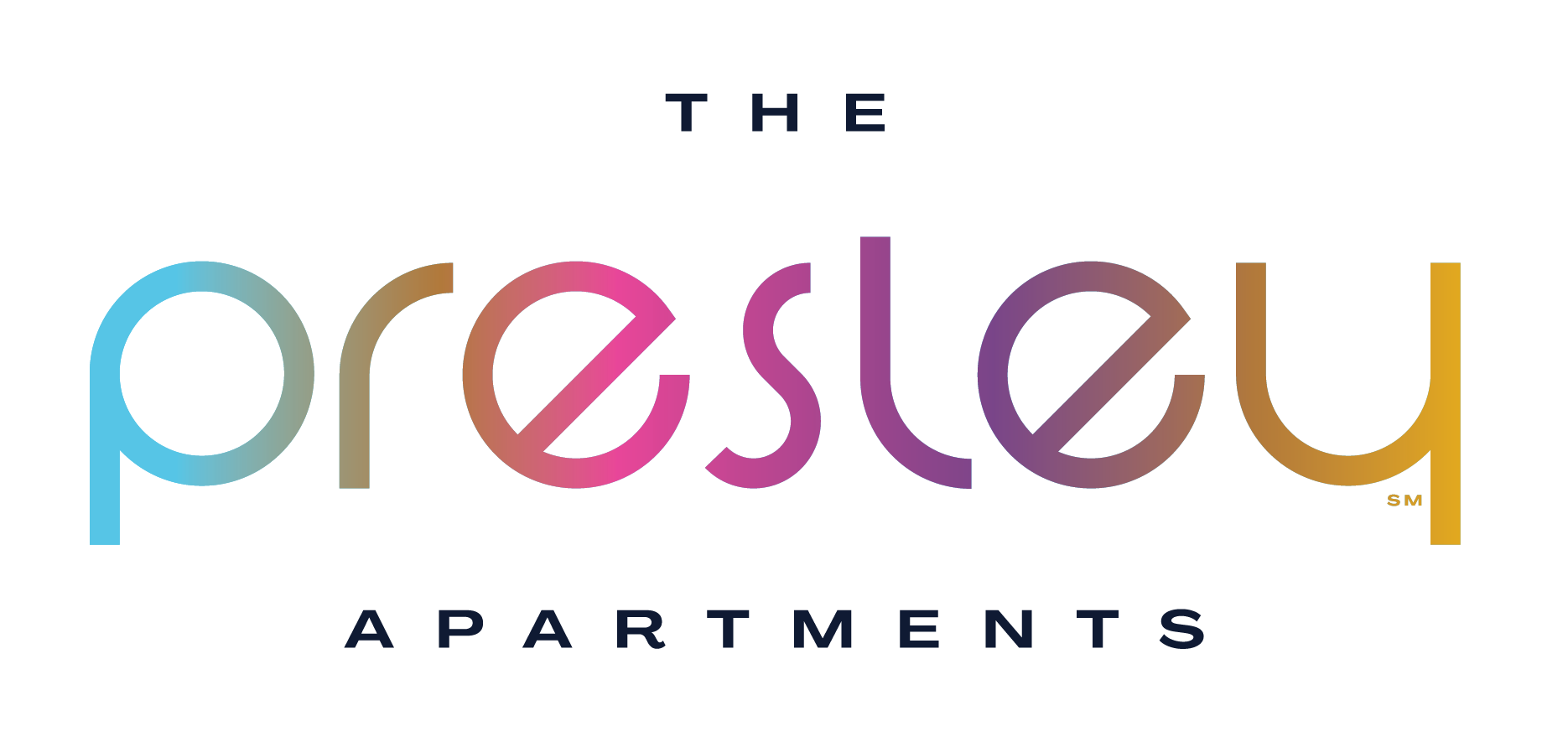
Floor Plans | The Presley Apartments
Come home and chill
You’d look great living here
Floor plans
Social living is all about finding your freedom, and your best life is here. At The Presley Apartments, we’ve mastered the art of less is more with apartment designs that are sleek, simple, and carefully curated. Expect clean lines and bright spaces that embrace both form and function for a fuss-free flow that just feels good, and delight in thoughtfully created layouts that optimize both your space and your budget. No matter which of our floor plans speaks to you, you are guaranteed a chic space that savors subtlety and easy sophistication.


Because why not?
Stainless steel appliances, quartz countertops, showers with rainfall showerheads…you’ll love every little thing at The Presley, and there’s plenty to delight in. Nothing is basic, from tiled backsplashes and brushed nickel finishes to track lighting, designer window treatments, and custom shelving and storage. If you’ve dreamt of having it in your perfect home, it’s here.
The Block
Owning its heritage as the Lincoln Plaza Conference Center, The Block is the business in the front, with no-frills layouts that deliver a big bang for your buck. Here you’ll find our exclusive studio apartments with exactly what you need but more than you expect, as well as one- and two-bed apartments ranging from entry-level (714 sq ft small one-bedroom) to the corner suite (1242 sq ft extra-large 2 bed, 2 bath). All apartments feature full bathrooms and a full kitchen, as well as plenty of closet and additional storage space. You may even find a backyard beyond belief, with many first-level apartments in The Block enjoying direct access to the courtyard.


The Tower
If The Block is all business, The Tower brings the party, taking its cues from the Lincoln Plaza Hotel’s renown as the vanguard of social vogue. Apartments in The Tower boast floor-to-ceiling windows with expansive views of downtown Oklahoma City, the pool, and the courtyards, and common living spaces in their open-concept layout. And don’t be surprised if you find a spa-quality tub or double vanity in an en suite bathroom, or a chef-style cooktop or sink in your swank kitchen island.
Additional amenities
Take advantage of our online resident portal for easy rent payments and convenient service requests, and enjoy peace of mind knowing you’ll be taken care of with 24/7 emergency maintenance. Covered parking is included in your rent. Even laundry is stress-free, with a centrally-located GE front-loading washer and dryer in every apartment.
With more than 300 apartments to choose from, The Presley has your perfect apartment, including pet-friendly and fully furnished apartments. Our unique floor plans range from a little over 375 sq. ft. for a studio layout to over 1200 sq. ft. for an extra-large 2 bed, 2 bath, so you can keep it simple or go big without losing an iota of quality or style. Check out our floor plans here and start living a life at The Presley that’s classy, cool, and chill, like a well-crafted cocktail.

Bedrooms
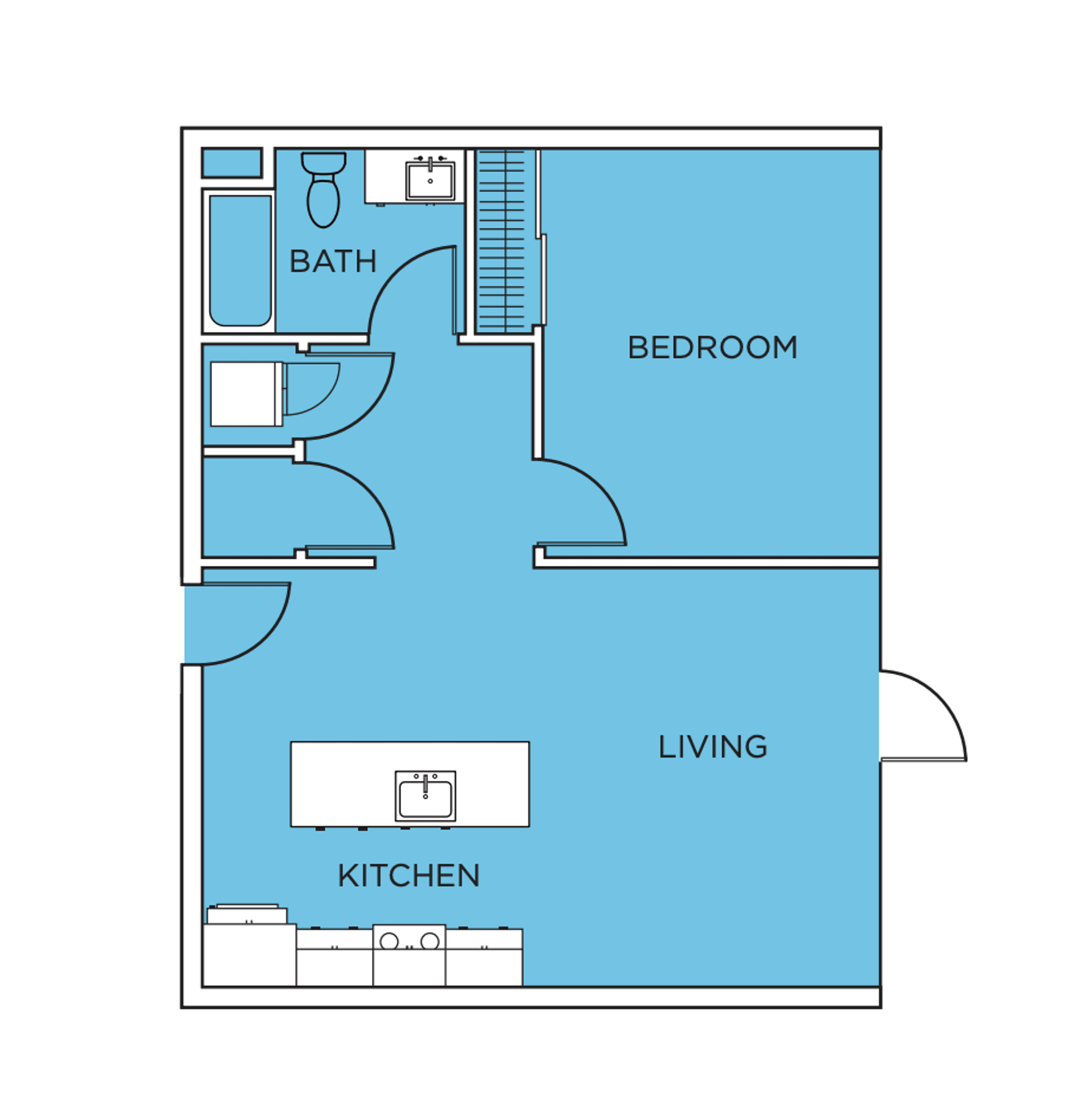
BL-A1
1 Bed, 1 Bath
718 sq. ft.
Starting at
$1270

BL-A10
1 Bed, 1 Bath
619 sq. ft.
Starting at
$1120

BL-A2
1 Bed, 1 Bath
730 sq. ft.
Starting at
$1170
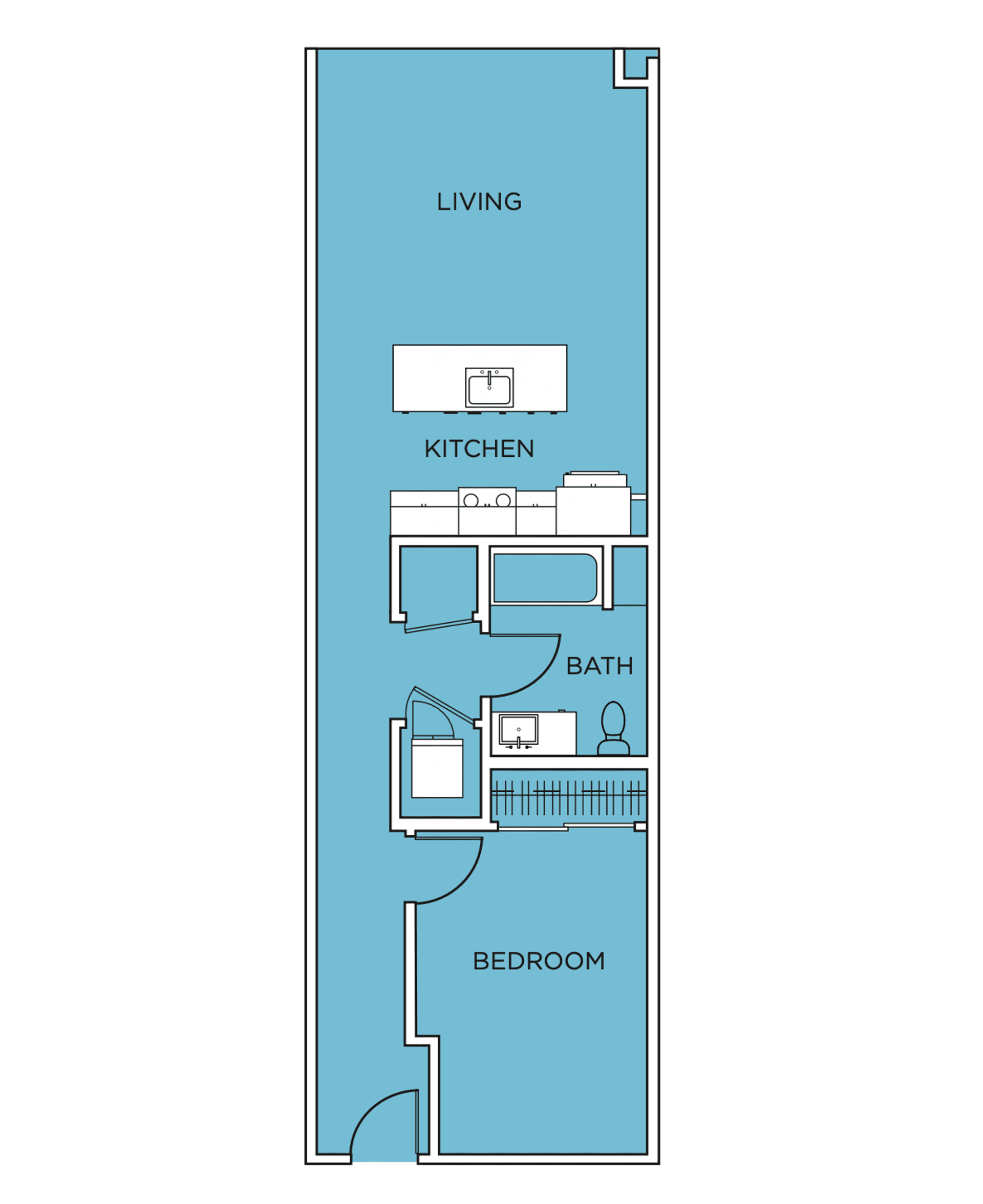
BL-A3
1 Bed, 1 Bath
751 sq. ft.
Starting at
$1095
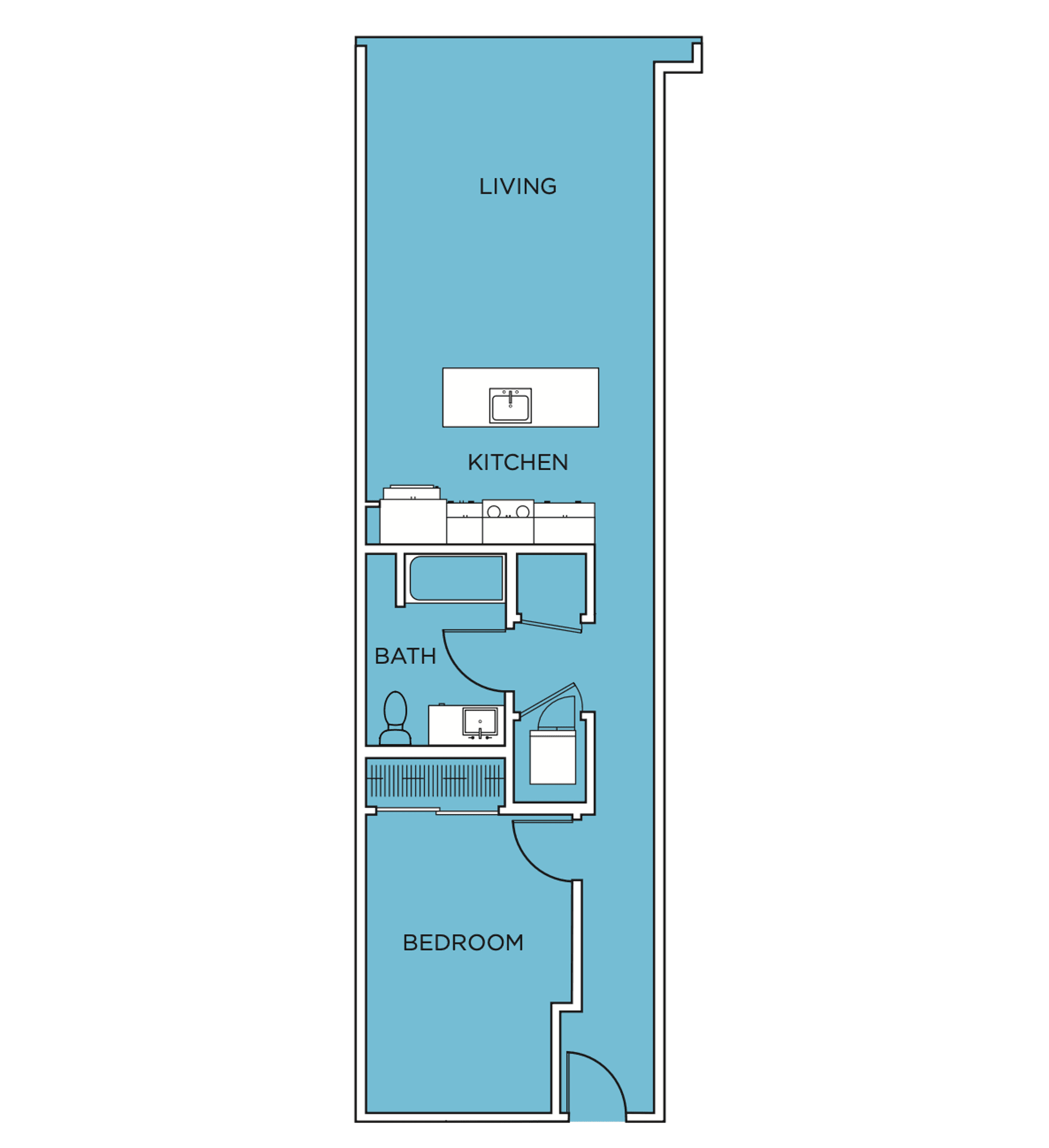
BL-A4
1 Bed, 1 Bath
797 sq. ft.
Starting at
$1340

BL-A5
1 Bed, 1 Bath
994 sq. ft.
Starting at
$1305

BL-A6
1 Bed, 1 Bath
516 sq. ft.
Starting at
$1100

BL-A7
1 Bed, 1 Bath
571 sq. ft.
Starting at
$1120
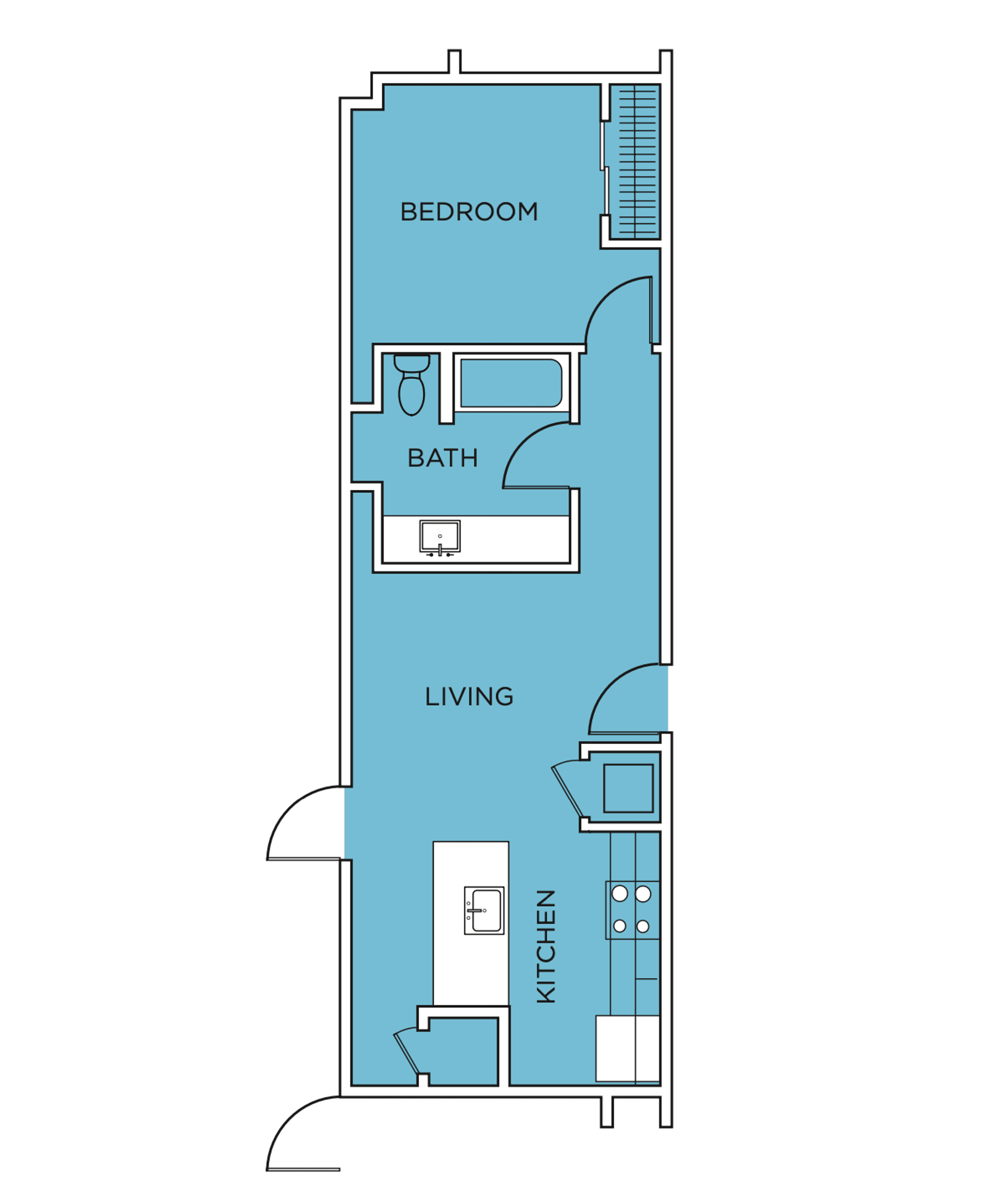
BL-A8
1 Bed, 1 Bath
594 sq. ft.
Starting at
$1130

BL-A9
1 Bed, 1 Bath
829 sq. ft.
Starting at
$1245

BL-B1
2 Bed, 1.5 Bath
883 sq. ft.
Starting at
$1430

BL-B2
2 Bed, 1.5 Bath
893 sq. ft.
Starting at
$1450

BL-B3
2 Bed, 1.5 Bath
904 sq. ft.
Starting at
$1515

BL-B4
2 Bed, 1.5 Bath
1131 sq. ft.
Starting at
$1500
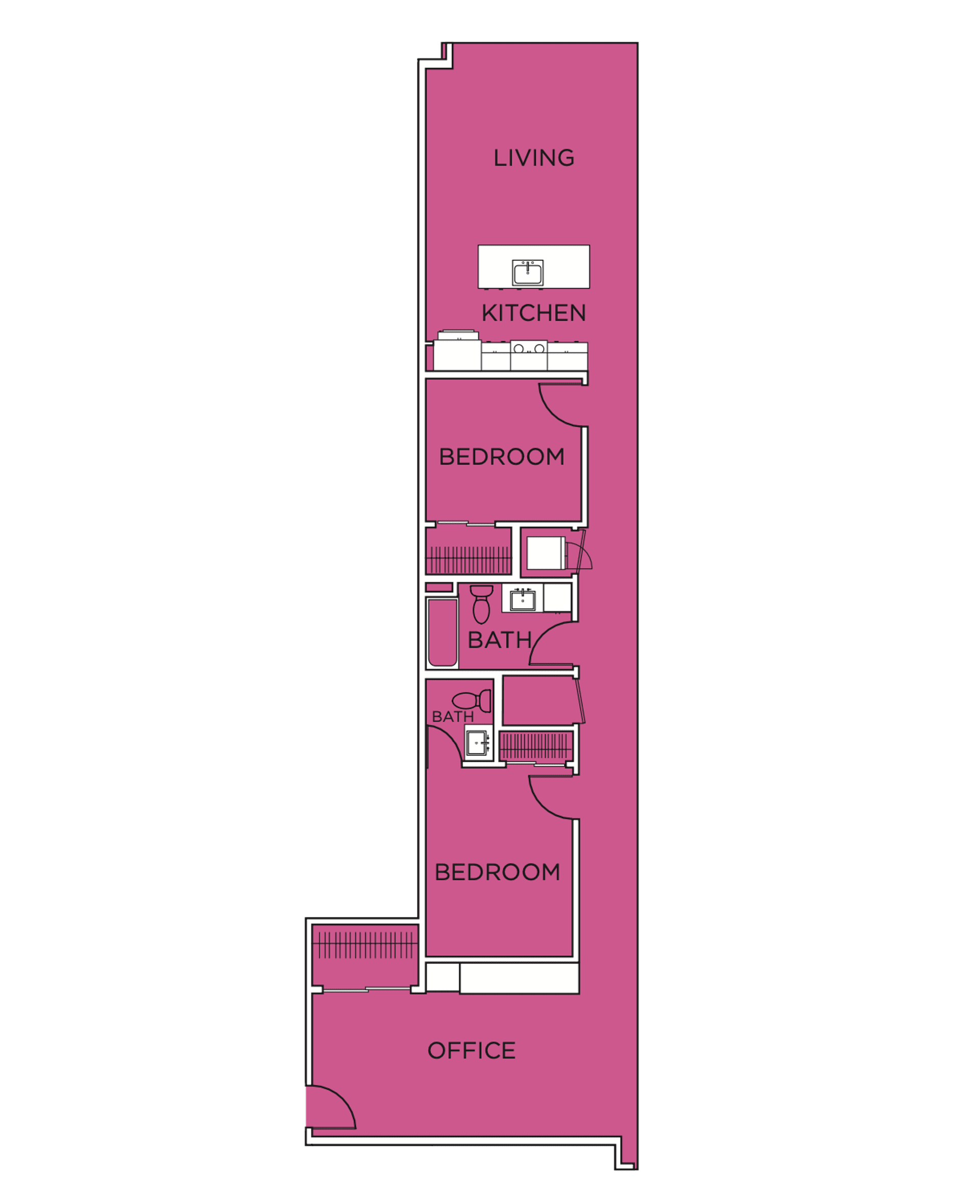
BL-B5
2 Bed, 1.5 Bath
1247 sq. ft.
Starting at
$1550

BL-B6
2 Bed, 2 Bath
861 sq. ft.
Starting at
$1400

BL-B7
2 Bed, 1.5 Bath
1217 sq. ft.
Starting at
$1600

BL-C1
Studio, 1 Bath
534 sq. ft.
Starting at
$1010

BL-C2A
Studio, 1 Bath
544 sq. ft.
Starting at
$1025

BL-C3
1 Bed, 1 Bath
753 sq. ft.
Starting at
$1170

BL-D1
3 Bed, 2 Bath
1758 sq. ft.
Starting at
$1920

T-A1
1 Bed, 1 Bath
752 sq. ft.
Starting at
$1220

T-A2
1 Bed, 1 Bath
639 sq. ft.
Starting at
$1120

T-A3
1 Bed, 1 Bath
653 sq. ft.
Starting at
$1100

T-A4
1 Bed, 1 Bath
639 sq. ft.
Starting at
1060

T-A5
1 Bed, 1 Bath
698 sq. ft.
Starting at
$1160
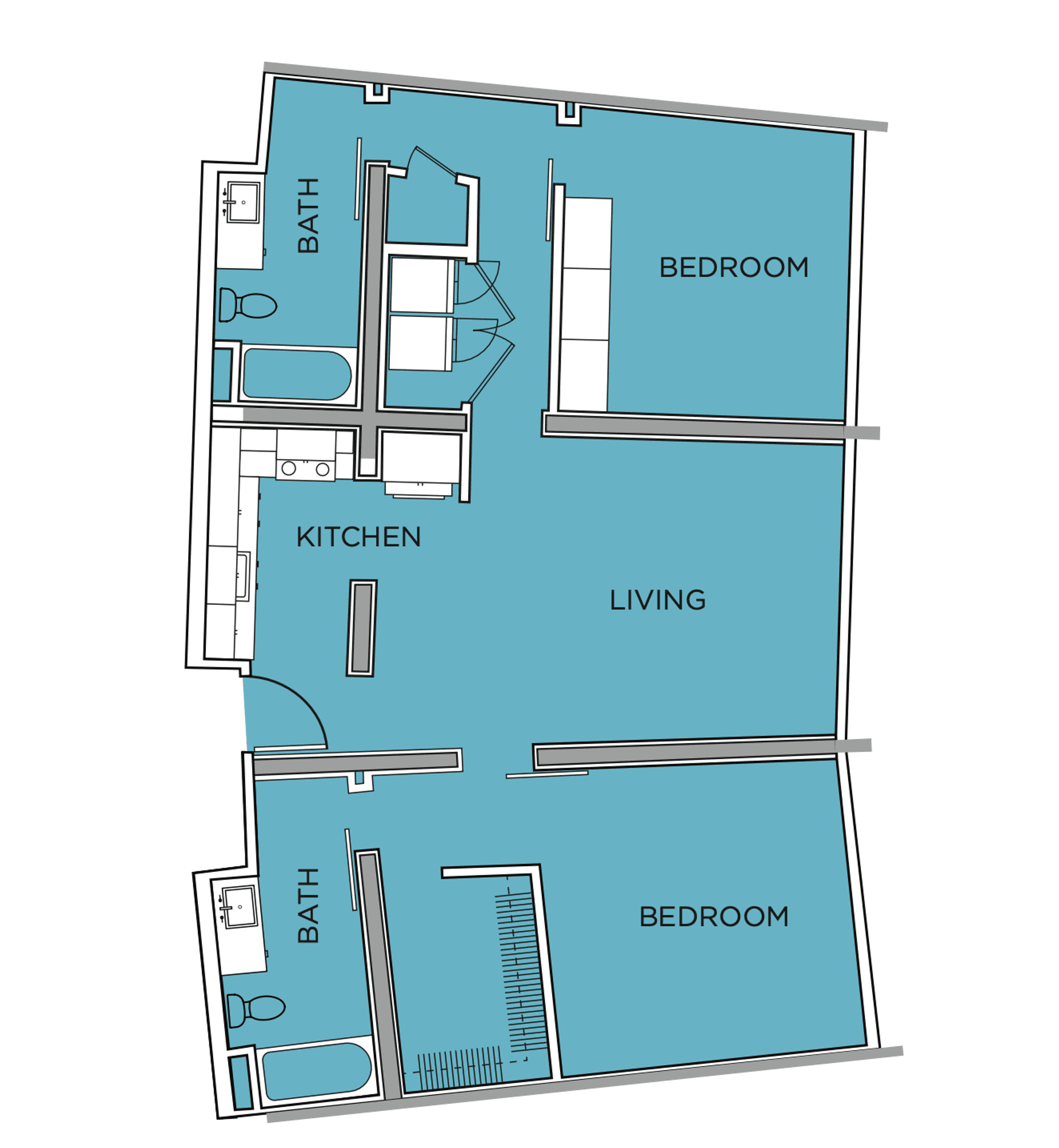
T-B1
2 Bed, 2 Bath
1129 sq. ft.
Starting at
$1500
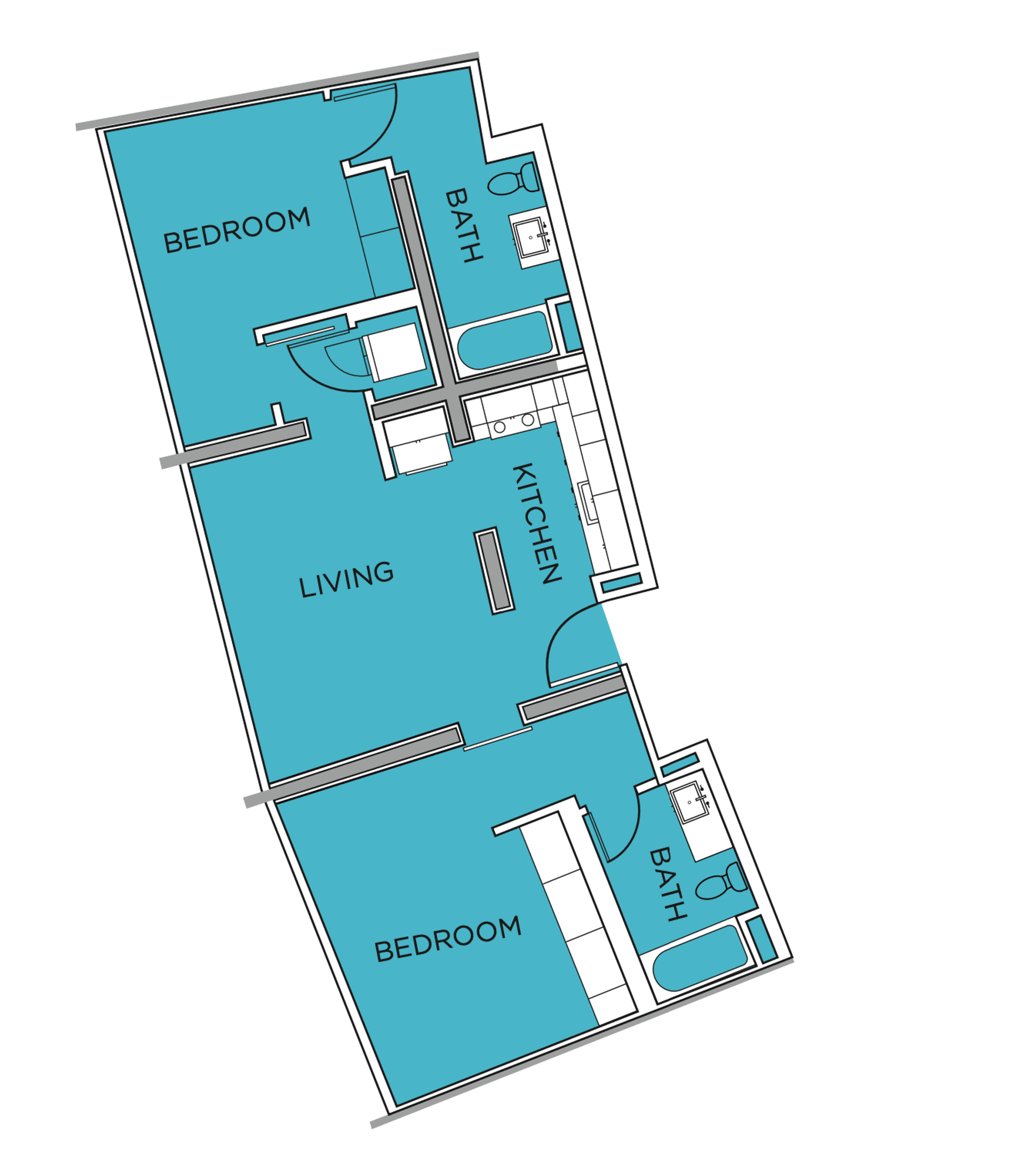
T-B2
2 Bed, 2 Bath
960 sq. ft.
Starting at
$1490
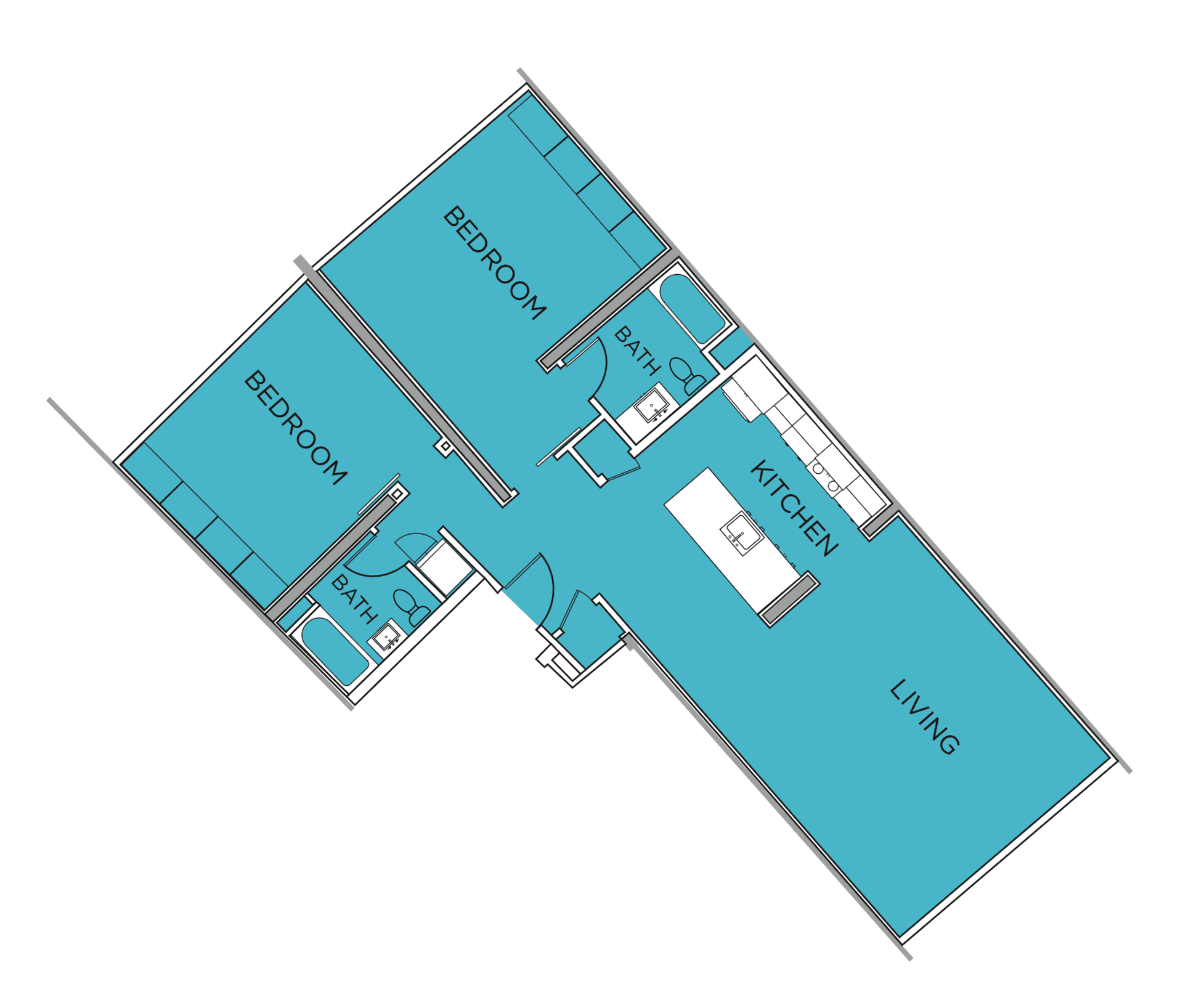
T-B3
2 Bed, 2 Bath
1320 sq. ft.
Starting at
$1630

T-B4
2 Bed, 2 Bath
1218 sq. ft.
Starting at
$1580

T-B4A
2 Bed, 2 Bath
1224 sq. ft.
Starting at
$1580

T-C1
Studio, 1 Bath
375 sq. ft.
Starting at
$840

T-C1A
Studio, 1 Bath
636 sq. ft.
Starting at
$1070
